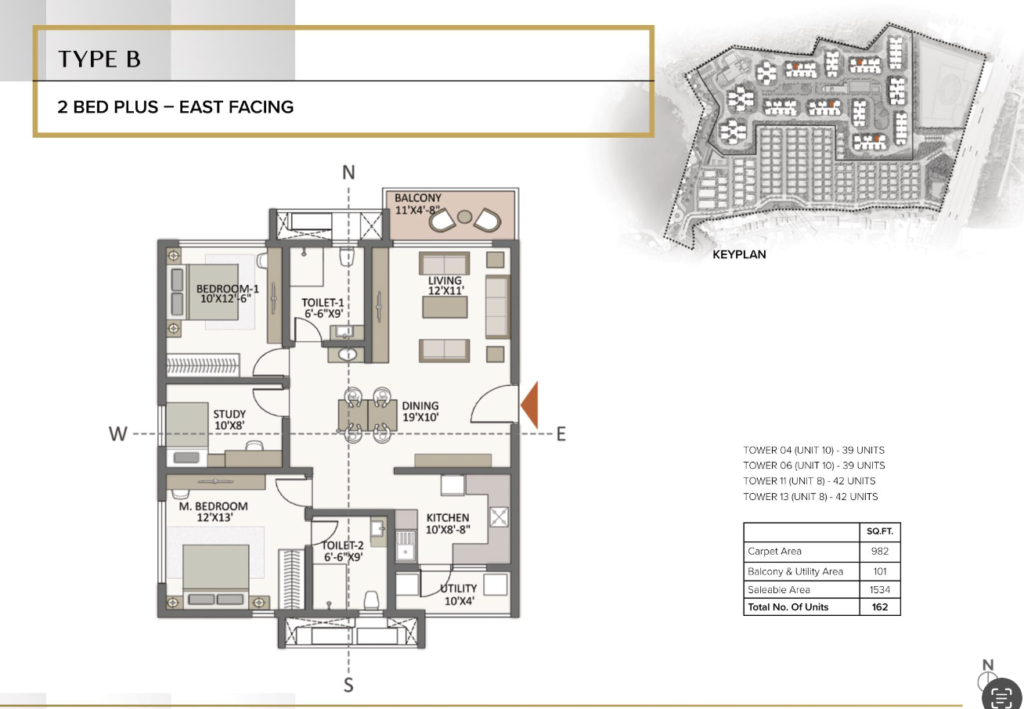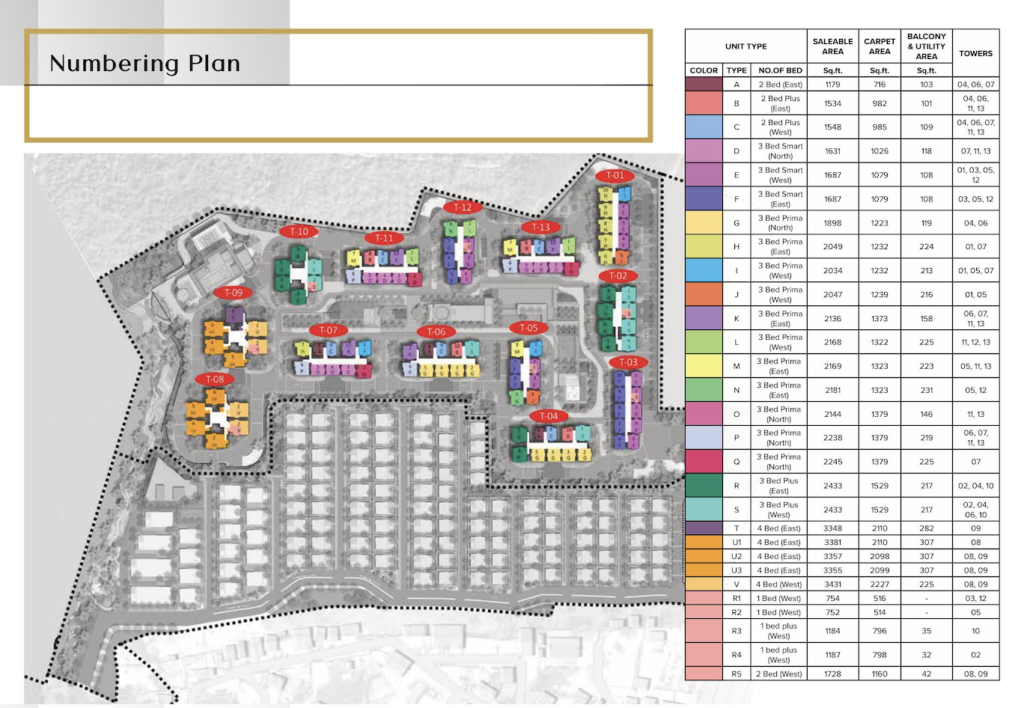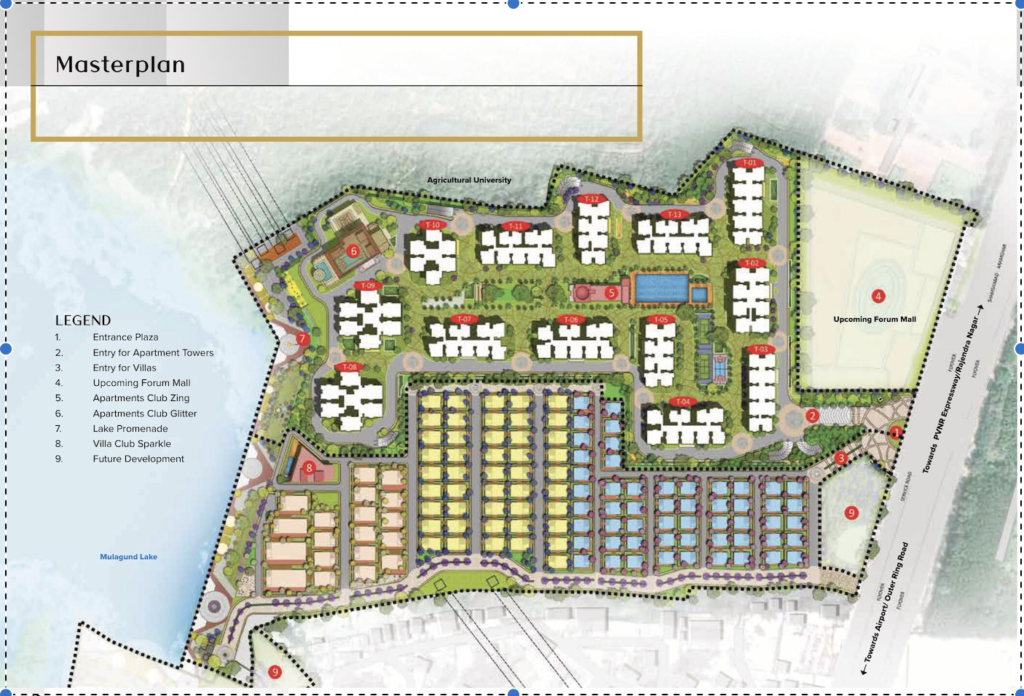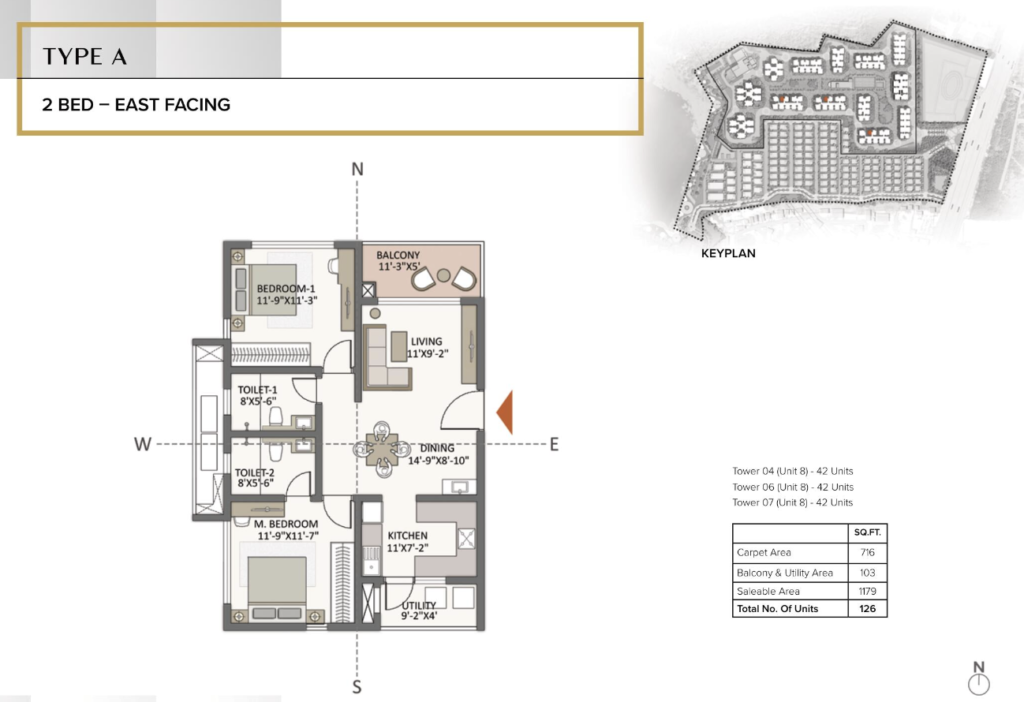Project Highlights :
- RERA : P02400007209
- Total Land Parcel – 64 Acres
- Land Parcel For Apartments – 31.14 Acres
- Towers & Floors : 13 T / 3B+G+41 Floors
- Number Of Units – 4647
- Types : 2,2.5,3,3.5 & 4 Bhk Units
- Expected Possession – Dec 25
Request Call Back
About Apartments @ The Prestige City Hyderabad
The Prestige City, Hyderabad, offers 4647 apartments, redefining living on a grand scale. In 13 towers spanning 42 floors, these residences ensure an unmatched quality of life in the city.
Situated in Rajendra Nagar, the towers and apartments are strategically positioned to provide maximum privacy and stunning views, creating homes bathed in natural light and refreshing air.
Each residence adheres to Vaastu principles, and their sizes are thoughtfully planned for practical family living, optimizing usable space while minimizing unnecessary circulation areas.
Experience a wholesome, convenient, and comfortable lifestyle at The Prestige City.
Download Brochure & Price Booklet
Location Advantages Of The Prestige City Hyderabad
-
Upcoming Aramghar Metro Stop – 5Min -
Upcoming High Court In 100 Acres- 5 Min -
Upcoming DPS – Aerocity – 20 Min -
RGAI – 10 Min -
Budvel Railway Station – 5 Min -
Budvel IT Park – 15 Min -
Next To Acharya NG Ranga Agri University -
International School With In 5 Km -
Upcoming International Hospitals Within – 10 Min -
Mall within 5 Min
Prestige City Hyderabad – Amenities
-
3 Swimming Pools -
Gym -
Pharmacy -
Convenience Store -
8 Guest Rooms -
Indoor Games
-
Kids Pool -
Creche -
Squash -
Café -
Indoor Badminton Court -
Theatre -
List Item
-
Conference Room -
Spa -
Saloon -
Billiards - Banquet Hall
Master & Floor Plans
2Bk- 1179 Sq.Ft | East Facing | Type – A
Explore modern living in this 2 BHK Apartment (Type A) with a super built-up area of 1179 sq.ft. Carpet area, including a balcony measuring 819 sq.ft., offers spacious and comfortable living.
Key Measurement:
- Bedroom-1: 11′.9″ * 11′.3″
- Bedroom-2: 11′.9″ * 11′.7″
- Dining: 14′.9″ * 8′.10″
- Living: 11′ * 9′.2″
- Kitchen: 11′ * 7′.2″
- Utility: 9′.2″ * 4′
- Balcony: 11′-3″ * 5′
- Toilet-1 & Toilet-2: 8′ * 5′.6″
Designed for optimal functionality, this unit ensures a balance of private and shared spaces. The society comprises 126 units, with Tower 07, Tower 06, and Tower 04 each housing 42 units of this Type A configuration, promising a vibrant community living experience.
These east-facing 2 BHK units offer picturesque views of the internal courtyard. With a total of 41 floors, including the ground floor, residents can enjoy an elevated perspective and a connection with the surrounding greenery. This orientation ensures abundant natural light and a pleasant ambiance throughout the day, creating a welcoming and comfortable living environment.
2Bhk Plus – 1534Sq.Ft ( East) & 1548 Sq.Ft ( West)


Indulge in the epitome of luxury with the 2 Bedroom Plus apartment at Prestige City. Type B, East Facing, offers a super built-up area of 1534 sq.ft, meticulously designed for comfort and style.
Key Measurement :
- Bedroom-1: 10′ * 12′.6″
- M.Bedroom: 12′ * 13′
- Study: 10′ * 8′
- Dining: 19′ * 10′
- Living: 12′ * 11′
- Kitchen: 10′ * 8′.8″
- Utility: 10′ * 4′
- Balcony: 11′ * 4′.8″
- Toilet-1 & Toilet-2: 9′ * 6′.6″
Carpet area, including the balcony, is a spacious 1083 sq.ft. Tower 11 & Tower 13 (Unit 8) feature 42 units each, while Tower 06 (Unit 10) and Tower 04 (Unit 10) offer 39 units each, totaling 162 units in the society.
Notably, Towers 4 & 6 provide balconies overlooking a central courtyard, while Towers 11 & 13 offer balconies with captivating views of the expansive 2000-acre Acharya NG Ranga Agriculture University, ensuring a permanent and enchanting panorama. Experience unparalleled elegance and scenic beauty at Prestige City.
The 2 Bedroom Plus apartment at Prestige City. Type C, West Facing, boasts a generous super built-up area of 1548 sq.ft, offering an optimal blend of space and sophistication.
Key Measurement :
- Bedroom-1: 10′ * 12′.6″
- M.Bedroom: 12′ * 13′.2″
- Study: 10′ * 8′
- Dining: 19′ * 10′
- Living: 12′ * 11′
- Kitchen: 10′ * 8′.8″
- Utility: 10′ * 4′.2″
- Balcony: 11′ 6″ * 5′
- Toilet-1 & Toilet-2: 9′ * 6′.6″
The carpet area, including the balcony, spans a spacious 1094 sq.ft, ensuring a comfortable and luxurious living space. Tower 11 & Tower 13 (Unit 9) feature 39 units each, while Tower 06 & Tower 7 (Unit 9) and Tower 04 (Unit 9) offer 42 units each, totaling 162 units in the society.
Notably, Towers 4, 6, and 7 provide balconies overlooking a central courtyard, while Towers 11 & 13 offer balconies with captivating views of the adjacent 2000-acre Acharya NG Ranga Agriculture University, promising a permanent and enchanting panorama. Experience elevated living at Prestige City.


