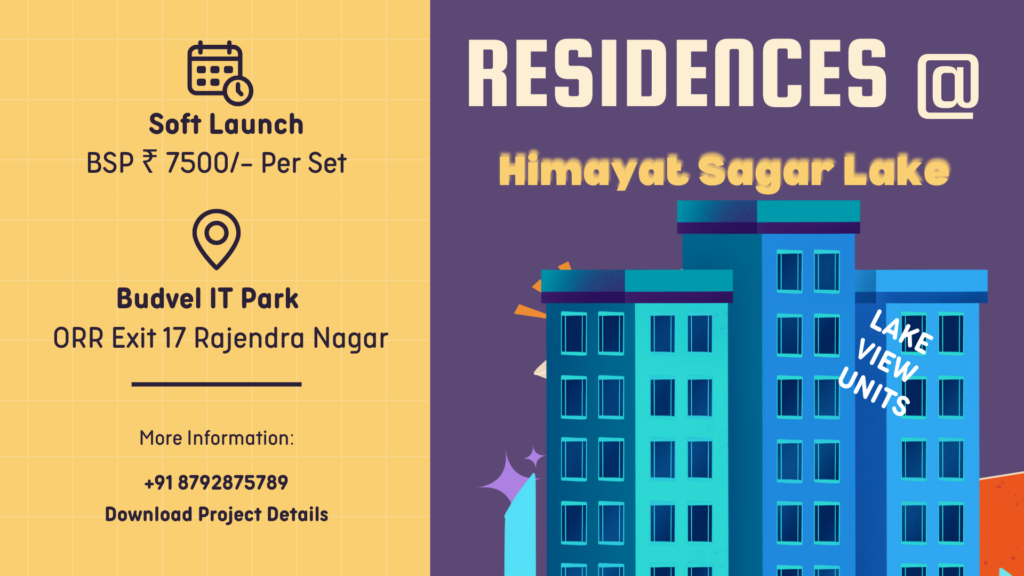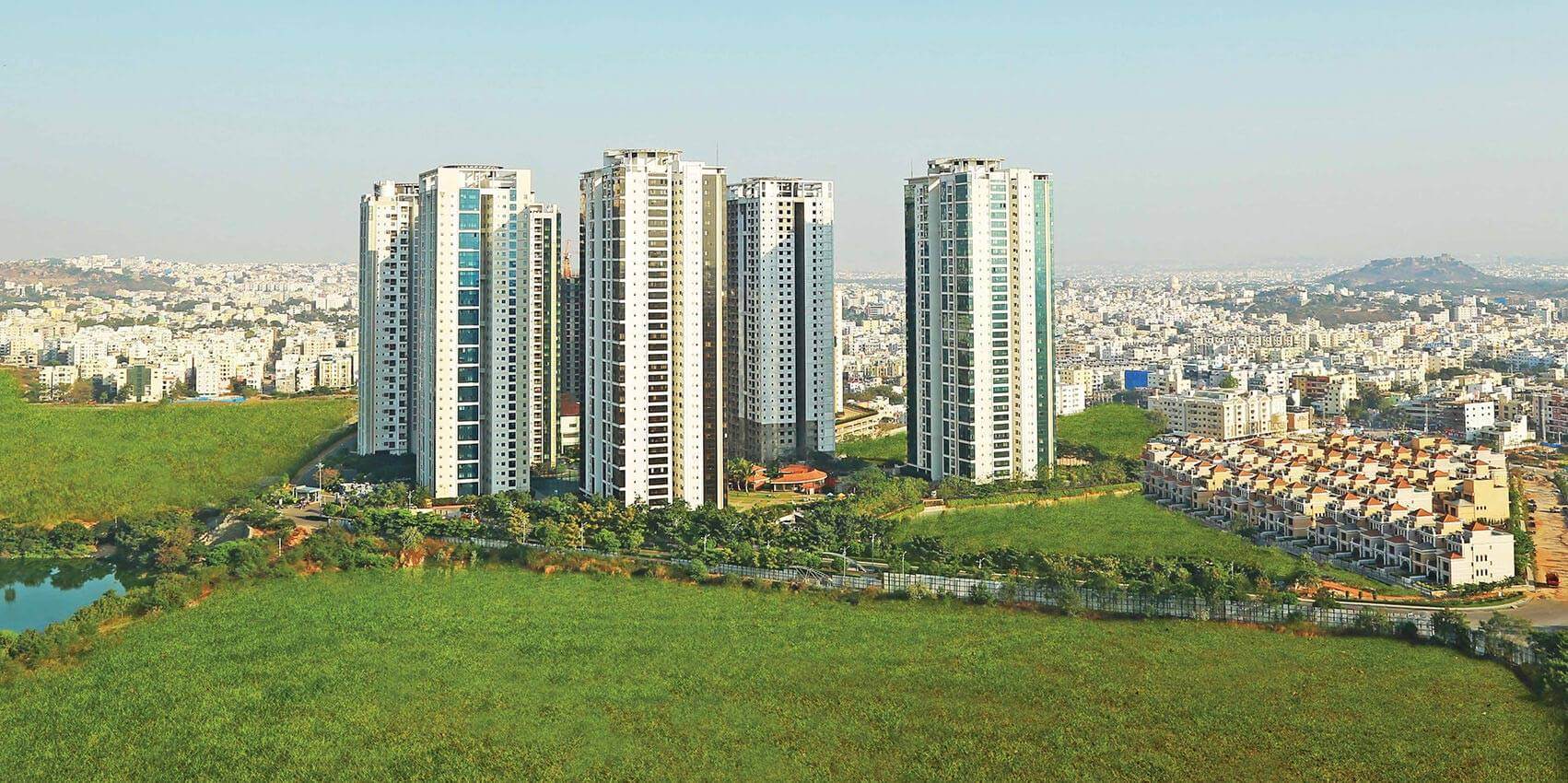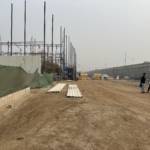Apartments At Budvel IT Park
Overview
- 3 & 4
- 3
- 1 , 2
- 1500 - 3300
- PSH 001
Description
ORR – EXIT 17 | Rajendra Nagar | Hyderabad

Project Highlights :
- RERA Number : Update Soon
- Land Parcel : 10.6 Acres
- Number Of Towers : 4
- Number Of Floors : 3Bacements + G + 34 Floors
- Type : High Rise Residences 3 & 4 Bhk Apartments
- Dimensions : 1500 To 3300 Sft Apartments
- Number Of Units : 1656
Project Over View :
Prestige Spring Heights: A Glimpse into Luxury Living
Prestige Spring Heights, a forthcoming development by Prestige Group, promises to redefine luxury living. Situated on a sprawling 10.6-acre land parcel, this high-rise residential project is set to offer an exclusive and opulent lifestyle
Key Features (Tentative):
- Grand Architecture: Expect to see four majestic towers rising high, each boasting 3 basements, a ground floor, and 34 residential floors.
- Spacious Residences: A range of meticulously designed 3 and 4-bedroom apartments, spanning from 1500 to 3300 sq. ft., cater to discerning homebuyers seeking spacious and luxurious living spaces.
- World-Class Amenities: (This is speculative, as amenities are typically announced later) Residents can anticipate a host of world-class amenities, likely including a state-of-the-art clubhouse, swimming pools, landscaped gardens, fitness centers, and more.
Note:
- RERA Registration: Please note that the RERA registration number is yet to be announced.
- Disclaimer: This description is based on the limited information provided and may not reflect the final project details.
Prestige Spring Heights is poised to be a landmark development, offering a unique blend of luxury, comfort, and convenience. Stay tuned for further updates and official announcements from Prestige Group.
Disclaimer: This is a marketing-oriented description and may not be entirely objective. Always conduct thorough research and consult with relevant professionals before making any investment decisions.
Details
Updated on January 8, 2025 at 8:14 am- Property ID: PSH 001
- Price: Sale
- Property Size: 1500 - 3300 Sq.Ft
- Land Area: 10.60 Acres
- Bedrooms: 3 & 4
- Rooms: 5
- Bathrooms: 3
- Garages: 1 , 2
Additional details
- Grand Architecture: Expect to see four majestic towers rising high, each boasting 3 basements, a ground floor, and 34 residential floors.
- Spacious Residences:: range of meticulously designed 3 and 4-bedroom apartments, spanning from 1500 to 3300 sq. ft., cater to discerning homebuyers seeking spacious and luxurious living spaces.
- World-Class Amenities: (This is speculative, as amenities are typically announced later) Residents can anticipate a host of world-class amenities, likely including a state-of-the-art clubhouse, swimming pools, landscaped gardens, fitness centers, and more.
Mortgage Calculator
- Down Payment
- Loan Amount
- Monthly Mortgage Payment
- Property Tax
- Home Insurance
- PMI
- Monthly HOA Fees


